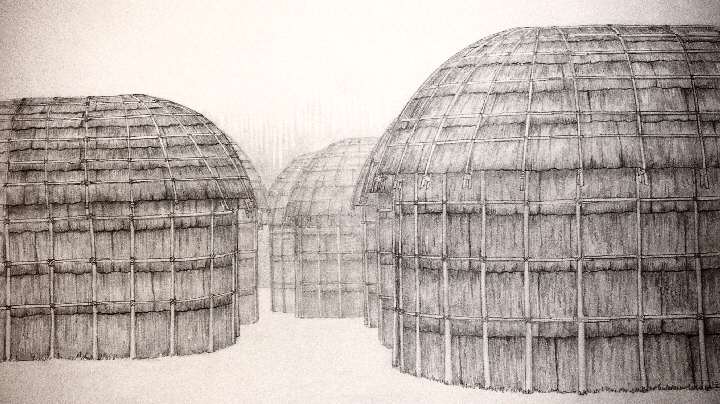 The Mohawk Longhouse Illustration and Text by Darren Bonaparte Historic Mohawk longhouses were an engineering marvel. The support posts that made up the infrastructure were never more than 4 inches in diameter. Panels of elm bark were lashed to these interior posts, held in place by horizontal poles that were further supported by another row of vertical posts. These served to “sandwich” the overlapping bark panels and displace the weight throughout the entire structure. Thus, the heavy bark panels helped support their own weight. The roof was created by lashing thinner, more flexible poles to the tops of the interior wall supports, and then covered in bark in the same manner as the walls. Each longhouse consisted of interior “compartments” that housed two families each. These were 18 to 20 feet long and equally as wide, with a raised platform for sleeping on each side, covered by a storage area that ran the length of the compartment. A hearth was at the center of the compartment where both families cooked their meals. Supplies were stored either above the family’s berth or in compartments on each side. Storage pits dug into the ground were also used. There were no windows other than the smoke hole above the hearth. Small “vents” were dug into the ground beneath the walls, which helped feed the hearth fires with oxygen and aided in getting smoke out of the longhouse. At each end of the longhouse, the roof and walls became rounded and were sometimes had a kind of “porch” made of bark and light poles to minimize the flow of wind through the main door. This end compartment was also used for storage of firewood and corn. Longhouses were arranged in tidy little rows. Because they were so close together, fire was always a concern. Maintenance of the longhouse and its bark sheathing was an on-going task for the Mohawks of long ago. In pre-contact times, longhouses could be longer than 300 feet in length, because a new compartment was added when a daughter grew up and got married. Some had ten or more compartments. By the late 1600’s, longhouses were smaller, with three or four compartments being the maximum. This is because villages were contained within palisades for defensive purposes and space was at a premium. These palisades usually consisted of two or more rows of poles, with raised platforms that the men were able to climb when under attack. Clay pots full of water were kept on these platforms in case an enemy attempted to burn the palisade down. When Mohawks left their valley for the St. Lawrence River, they continued to build bark longhouses. Eventually these gave way to structures of stone or logs patterned after the homes of European settlers. In modern times, a “longhouse” is a long building, usually built with logs, where traditional ceremonies and socials are held. Our ancestors used the longhouse as a metaphor for their confederacy. The language of treaty councils was also heavy with “longhouse” references. It is also a word that is used to identify traditional beliefs in general, as when traditional people say, “I’m longhouse.” |